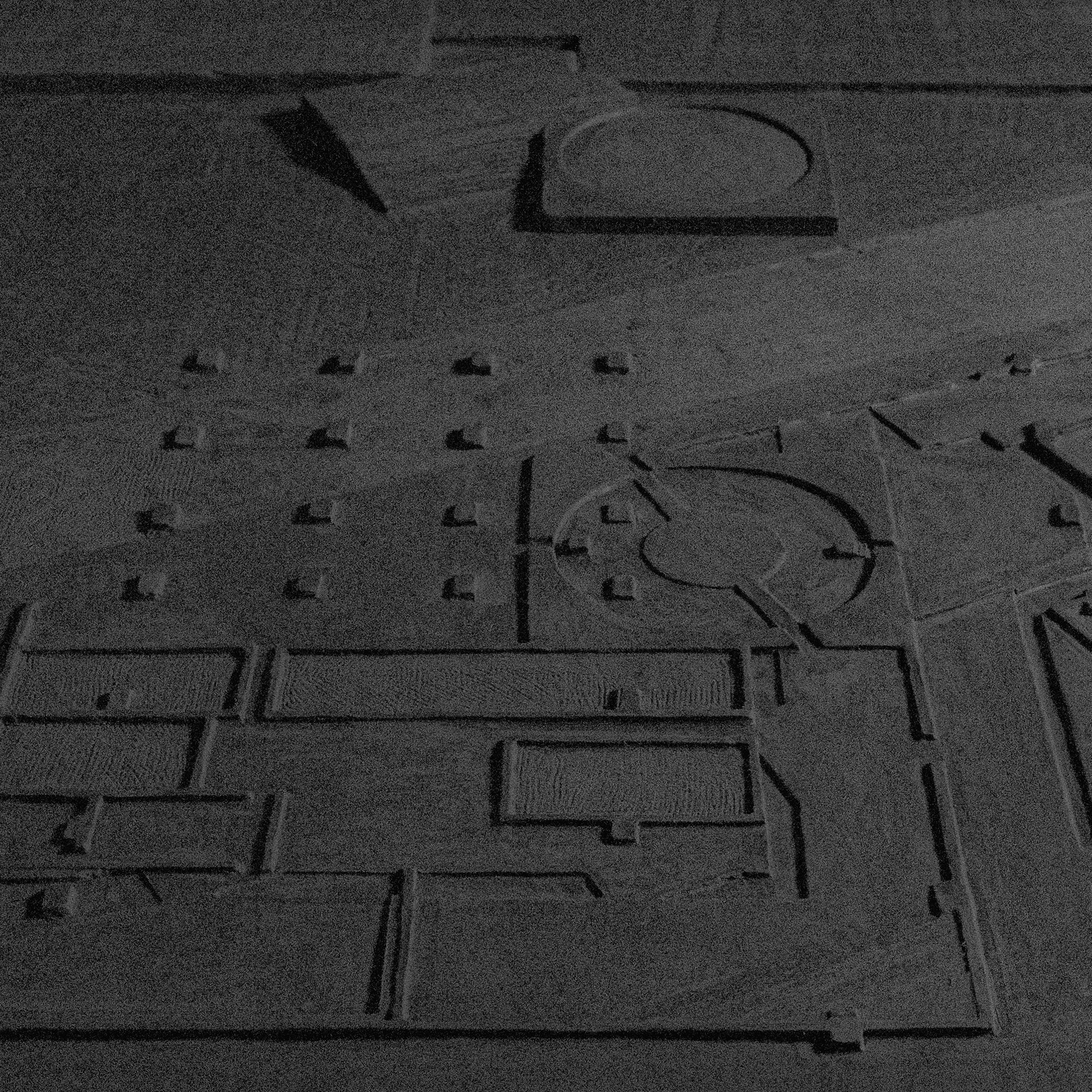2021

The city of Oakland, like many other cities in the United States, is built upon a grid plan and the streets are numbered to efficiently guide people to their destinations. In a city for and about destinations, getting lost seems impossible. The project intends to create a disorienting environment at the intersection of Broadway and the freeway I-880, where people currently predominantly move along Broadway. The spaces beneath and beside the freeways are excluded from the city fabric, occupied either by private parking lots or tents for the homeless. A disorienting environment would open up opportunities for people to pause, turn, and/or stay if they wish, ultimately reconnecting different areas of the city.
Trying to understand how the people living in Oakland mentally structure the urban environment, we went to the site and collected maps drawn by the citizens. A composite map was made combining all the common features of the citizens’ maps and it shows a communal sense of direction oriented by the grid plan and the waterfront. On the other hand, a mapping exercise examines the common errors made by the residents and tries to locate and find out what are the features in the city that are disorienting.



The disorienting features were explored with a series of diagrammatic prototypes, bringing in certain site conditions including the sidewalks, the intersections, and the columns of the freeways – these were later incorporated into the design.













The program consists of two parts: the daytime market and the night market. They occupy different halves of the project, so at any time of the day, there is one half left without a typical program. The space could be adapted for other uses, or simply turn into a playground, a place to get lost.


The subway trains pass right underneath the site. At the core of the project, a circular space is to highlight the between-freeways-and-subways condition. In that space, if you stand on top of the staircase, and you look up, you will see, through the gap between the freeways, the reflection of the freeways on a 45-degree mirror. It’s almost like a periscope. On the ground level, you can hear the subway trains every time they pass beneath the site.

The form was made with a set of considerations and thinking:
- Spatial arrangements are repeated, so as you move through the project, you keep having déjà vu.
- The restrooms are shortcuts. You think you’re just going to the restroom, but then you discover a path to a different place.
- There are moments when you can see through but not walk through. The water is blocking the way… but the water is not just blocking your way it’s also giving you a clue of where to go.
- Columns begin to take on characteristics as they sometimes frame a gateway, hide an entrance, or suddenly get denser.
- An outdoor theater is interfering with the facade of the police department. People must pass underneath or go behind the stepped seating to enter the building.






