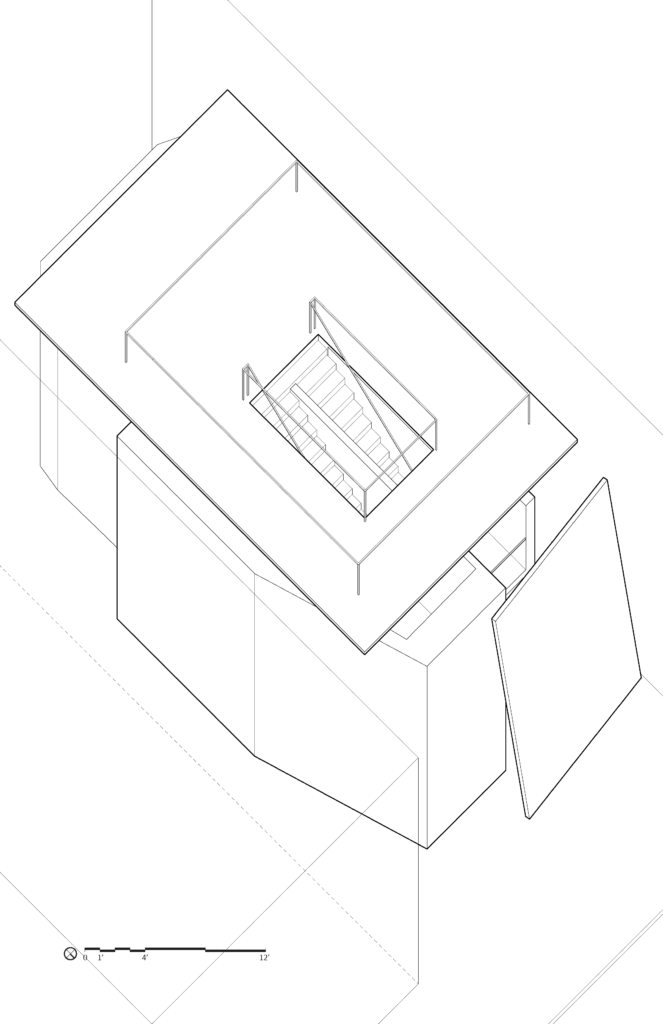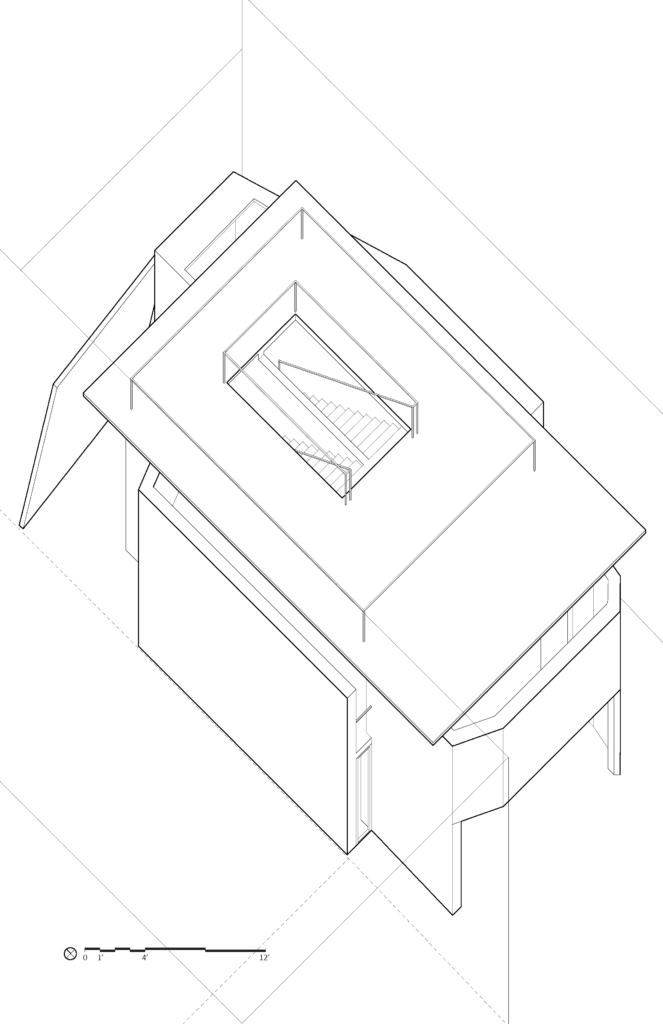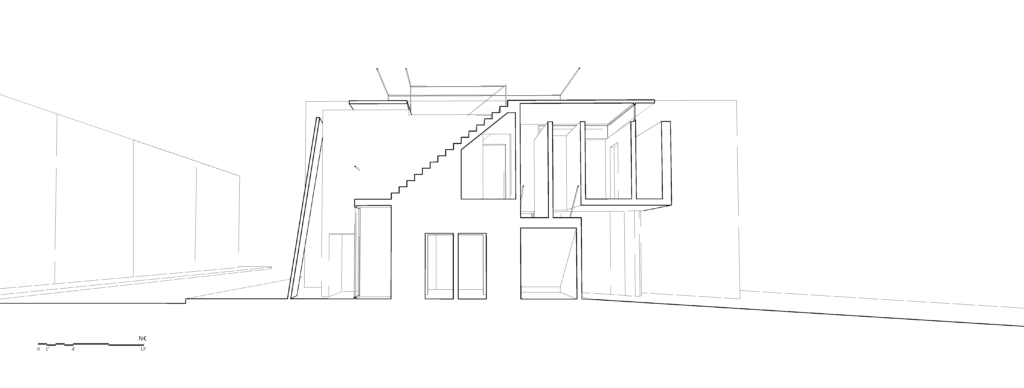2021
In collaboration with Kelvin Yeoh
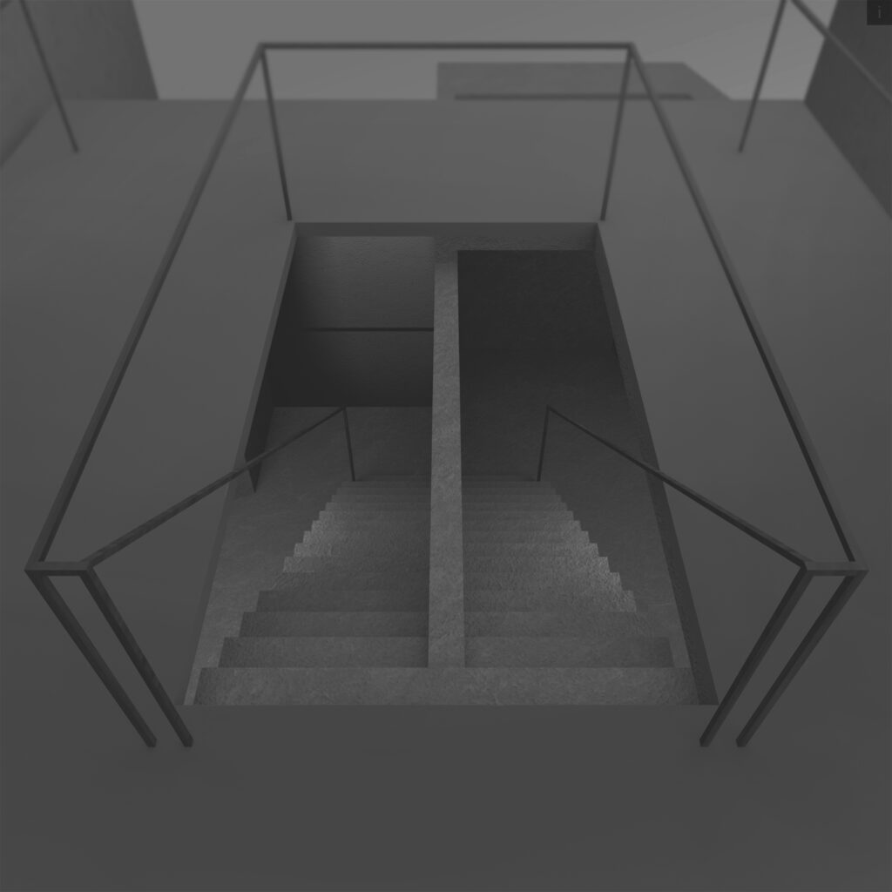
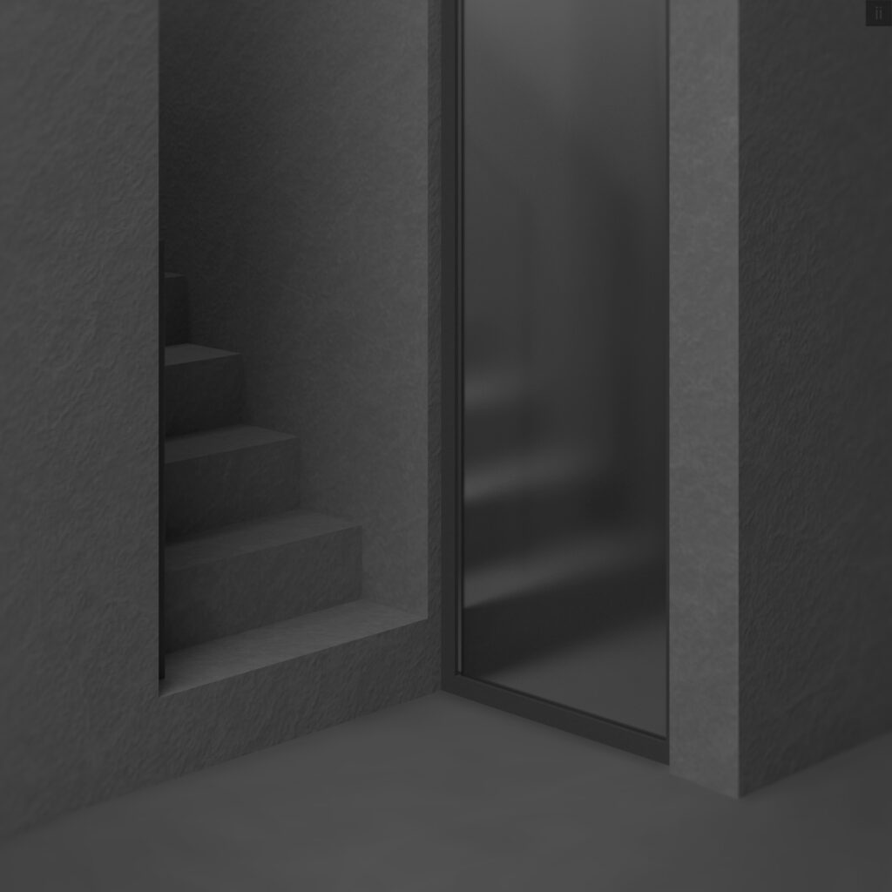
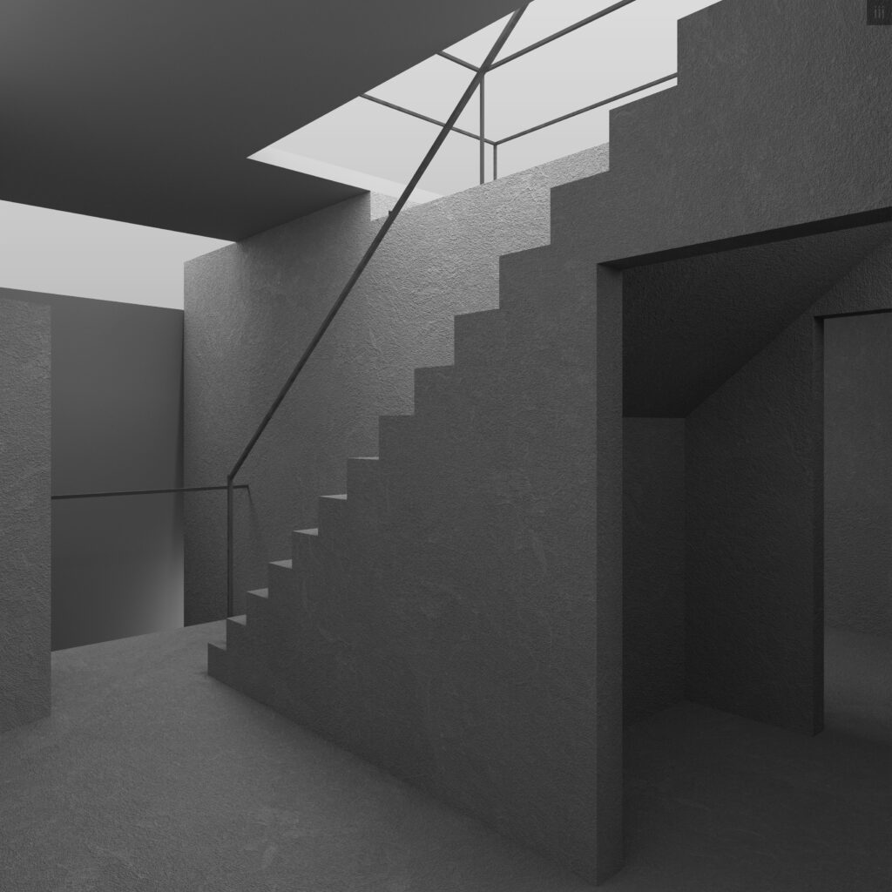
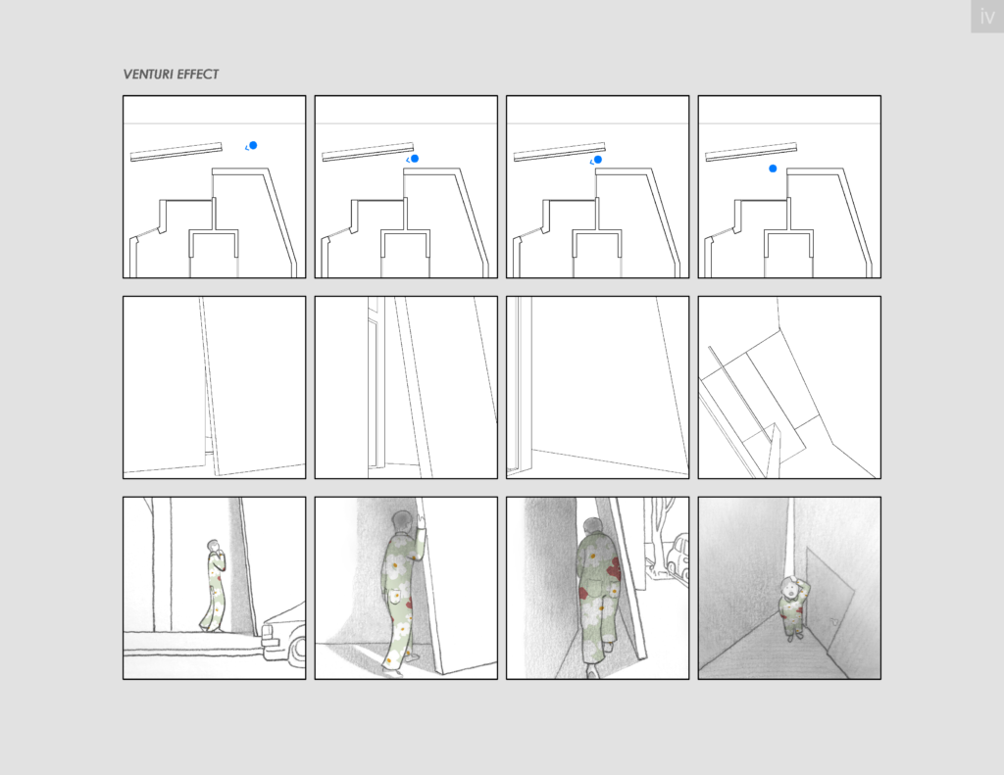
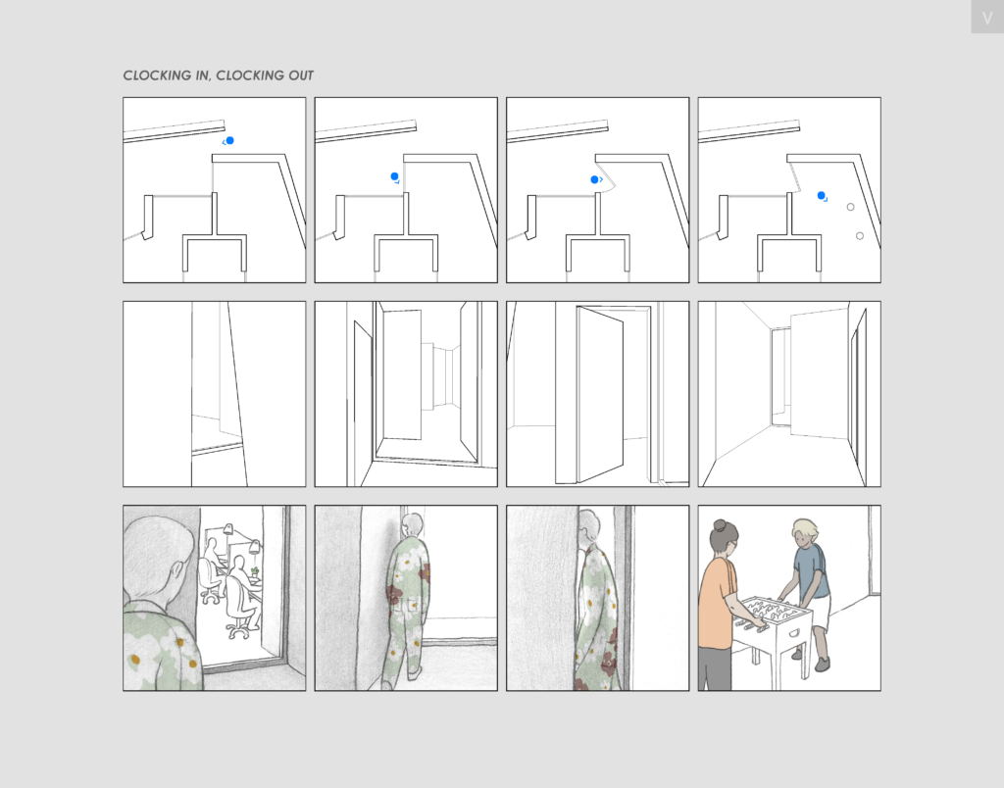
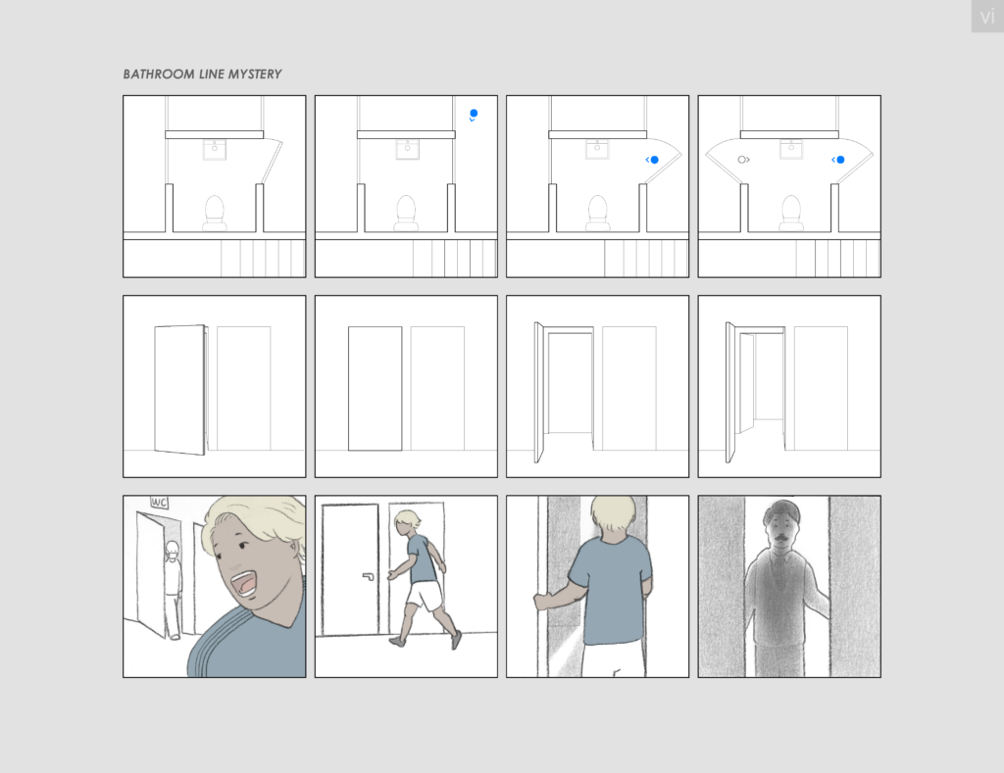
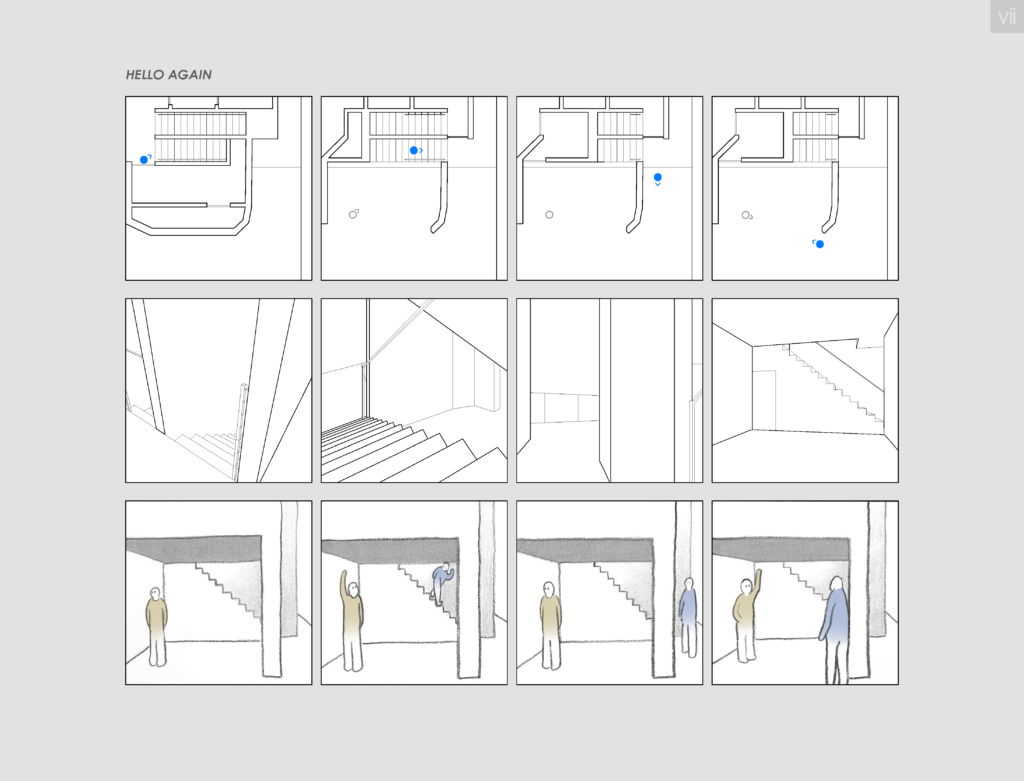
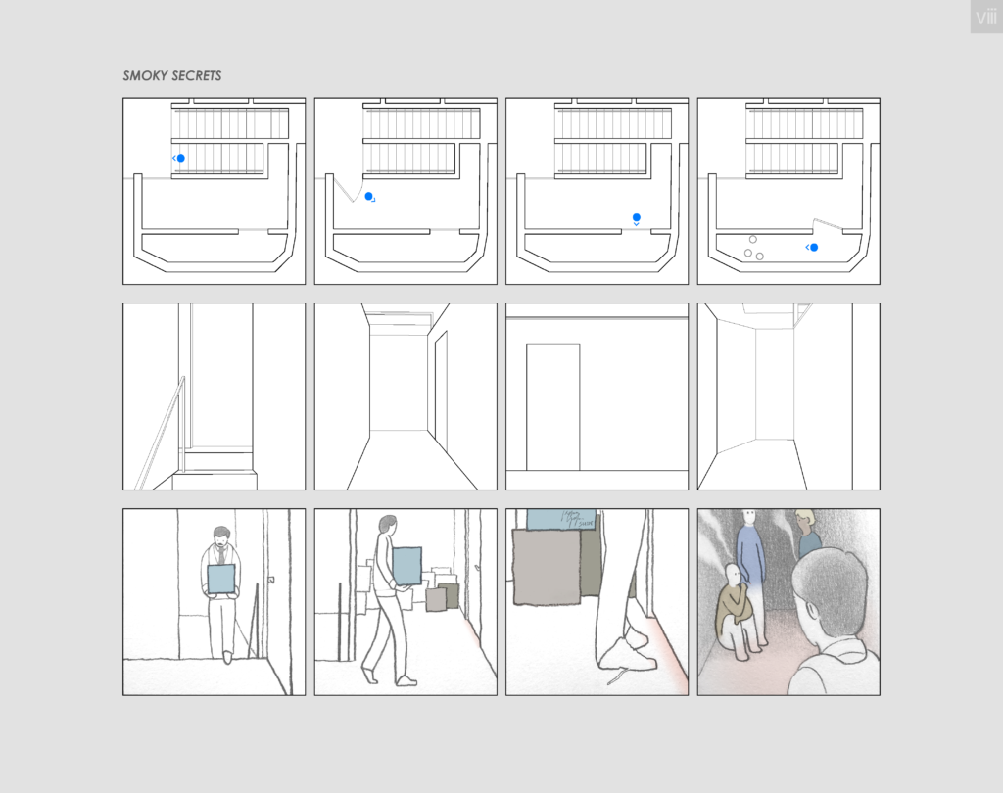
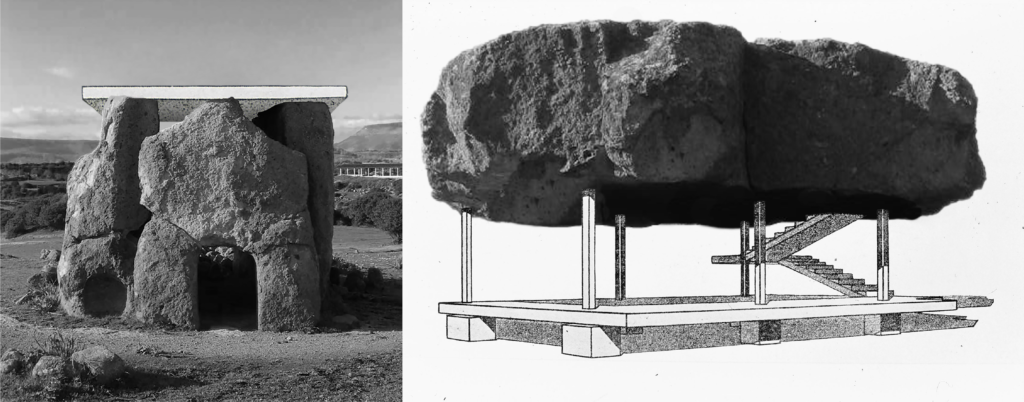
By reconfiguring the two significantly different precedents, a dolmen (a prehistoric megalithic structure) and Maison Dom-Ino (1914, Le Corbusier), the two kinds of labor associated with the precedents become obvious in the resulting contrast. Interestingly, the contrast leads to two extremes with the two inverse operations, one of which looks more familiar to us. The image of Maison Dom-Ino’s columns supporting an enormous rock evokes a prototype, a common form that can be seen in many modern and contemporary projects – which is holding heavy loads by minimal means/structure.
On the other hand, while the gigantic rock was not lifted – it stays on the ground, holding a Maison Dom-Ino’s slab with other rocks – the gesture appears absurd. We do not see many contemporary projects with strong/huge supporting elements but lift little. It does not look advanced or powerful. It evokes, instead of our capability, our incapability. What can architecture be like if it is not “great”? Triggered by this query, we start looking for the unfamiliar architecture opposing the majestic and the efficient. The dislocation and the absurdity it causes form the prototype of the design and inspire a new way of approaching public meetings.

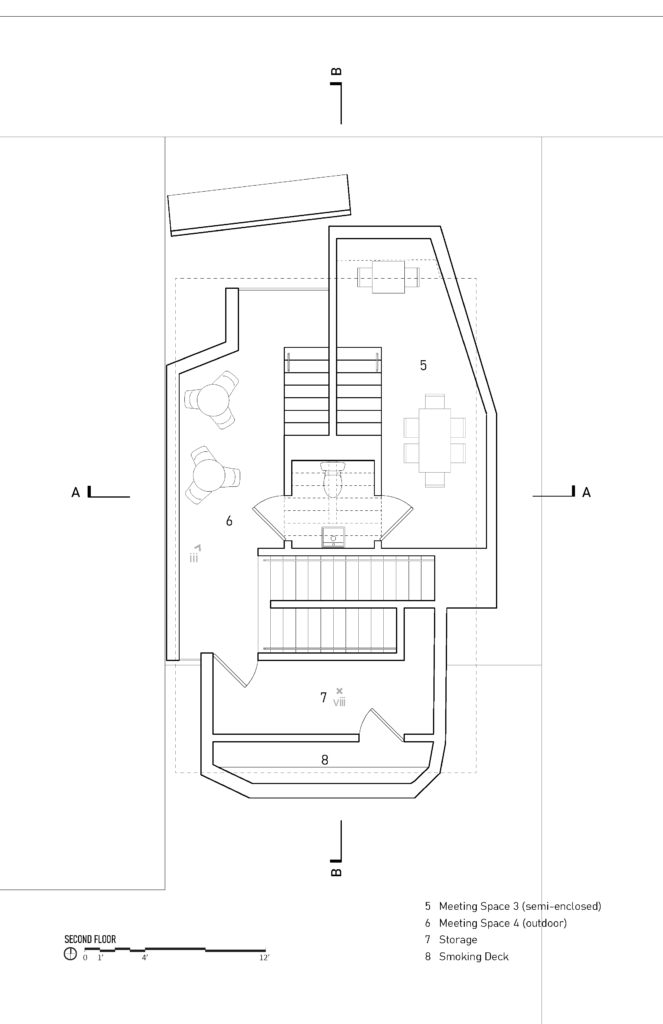
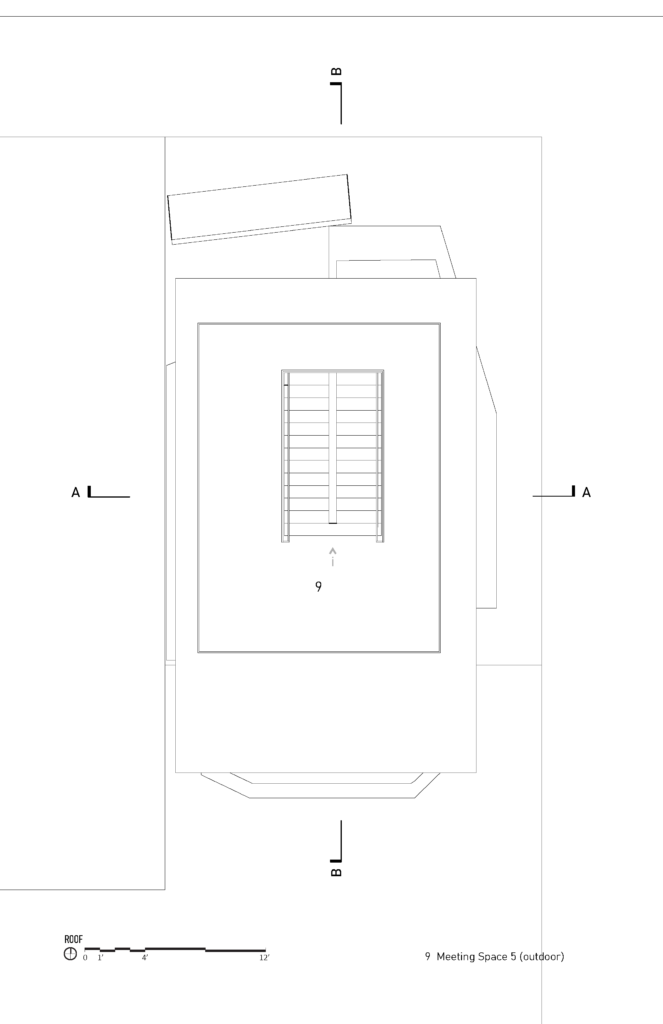
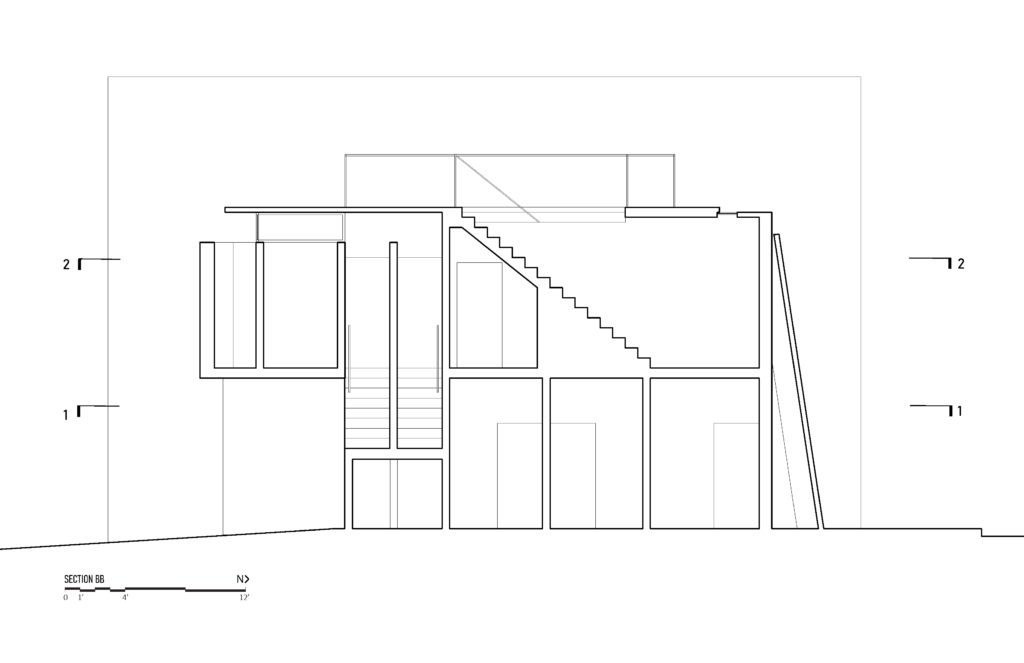
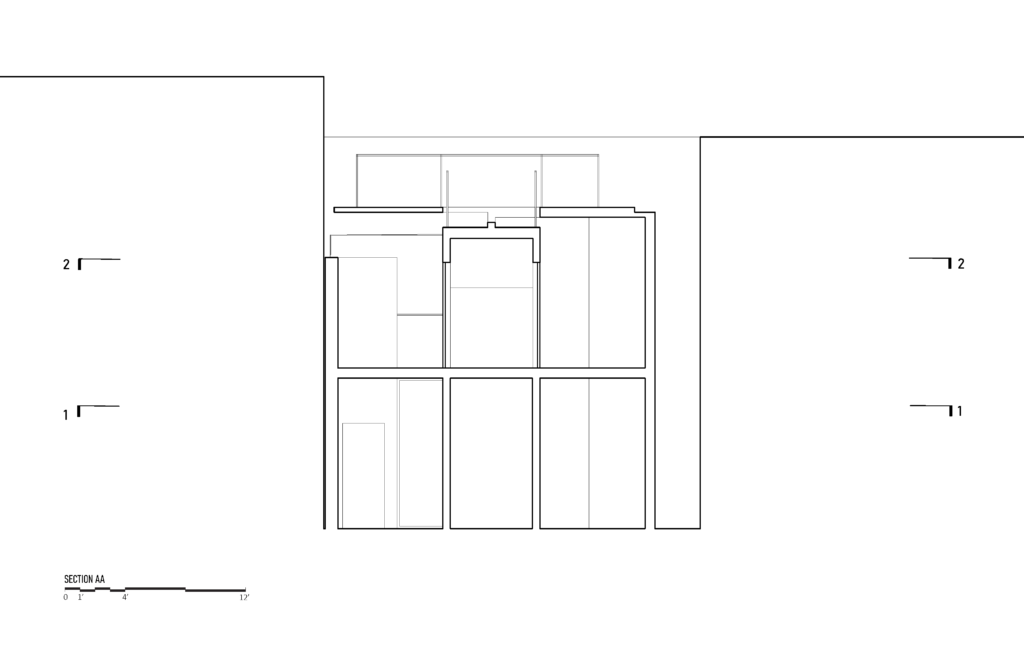
Three independent volumes or “rocks” of the dolmen intersect, forming the T-shaped core on the plans where two staircases locate. Here the staircases not only link different levels on sections but also define the distances and interactions between spaces on plans. These spaces are connected indirectly in two ways: 1) each staircase has two independent ends on the lower side and a converged one on the upper side, and 2) the poche below the staircases are defined as shared bathrooms and storage.
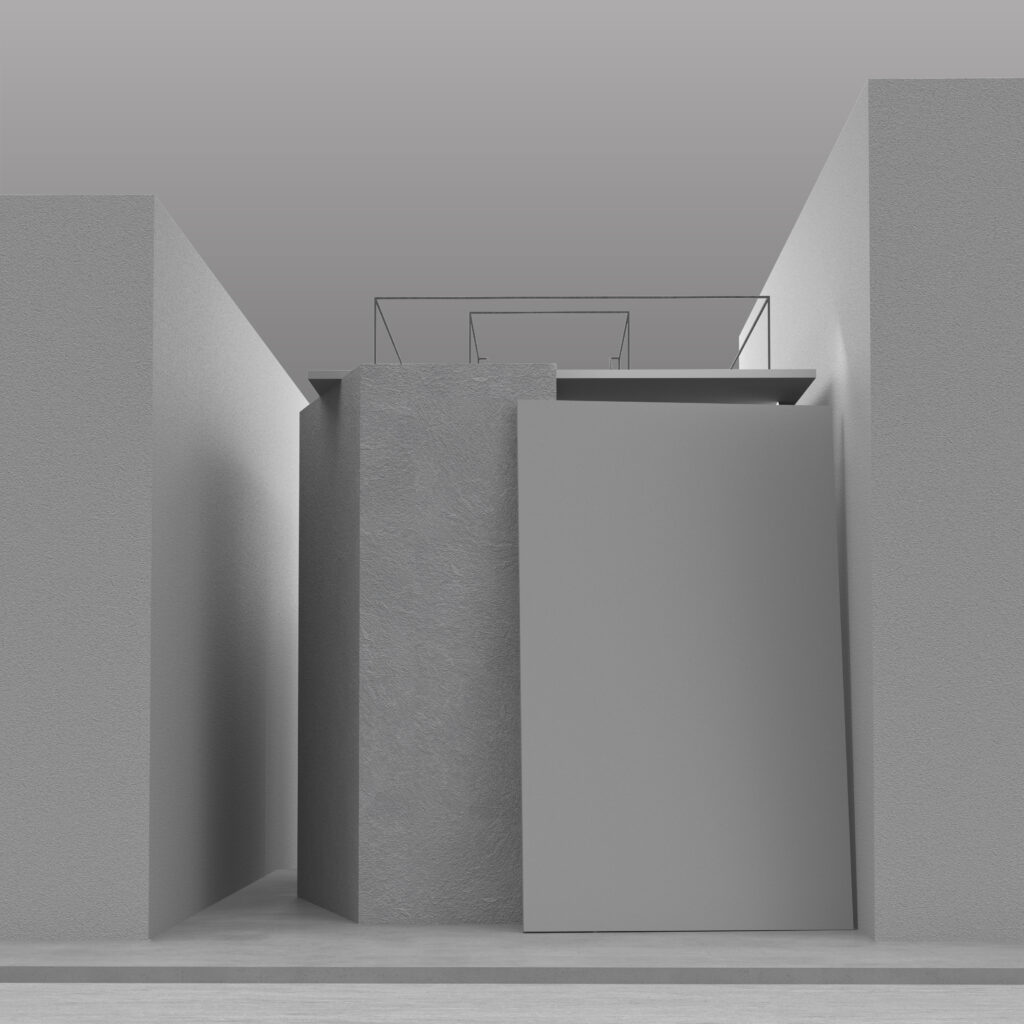
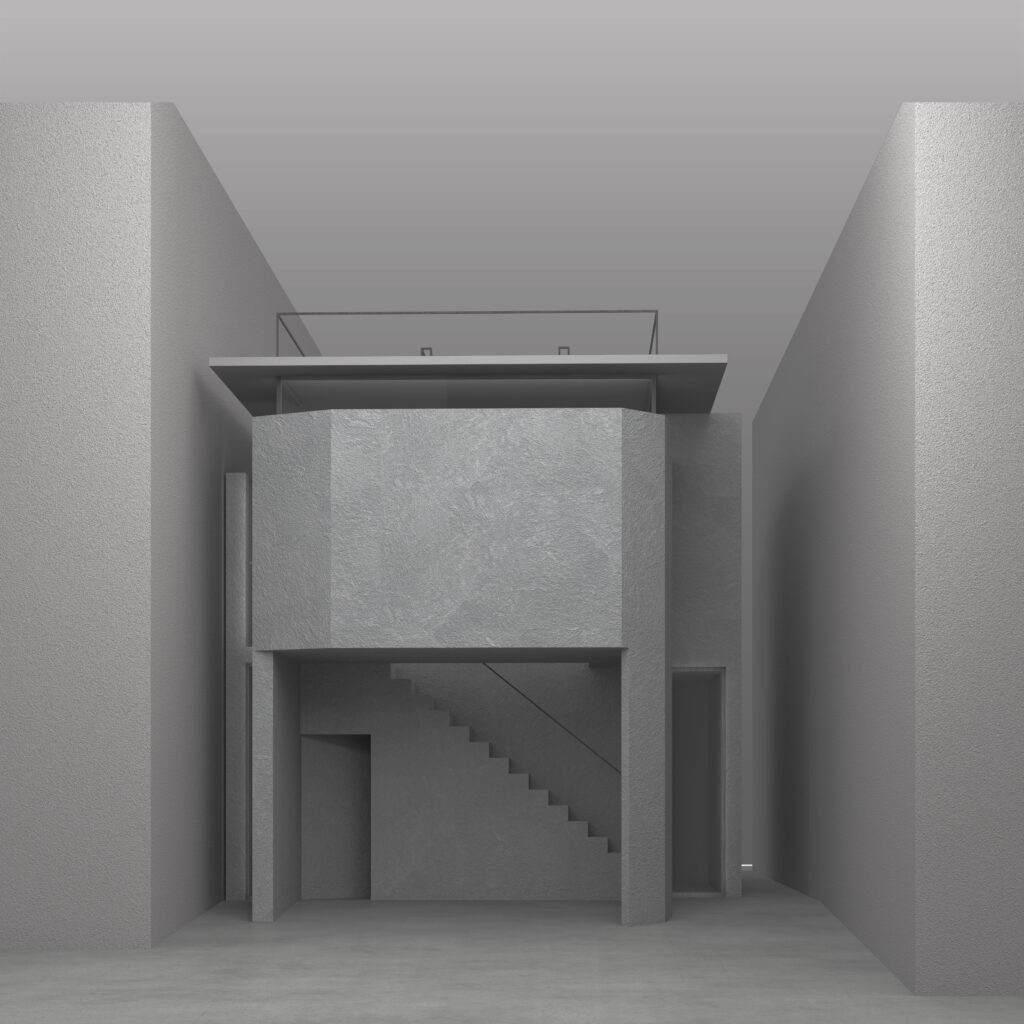
The north and south facades stimulate two different scenarios. On the north, a thin slab leans against the wall, which forms an entrance that guests would enter by slipping in and arriving at a courtyard. On the south, a staircase intrudes but does not land into the meeting space; instead, it leads to the hallway outside, creating a chance of brief intrusions and awkward meetings.
The roof slab and the base volumes’ irregular geometries form gaps that draw natural light into the interior and facilitate sound transmittance between spaces. Meetings happen even when people are not in the same room.
